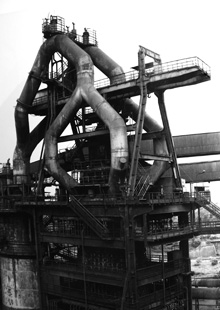scheme 1
here is a quick study of the potential of swept ribs. the space between the ribs would allow for the penetration of light. this approach could be further refined to more carefully control the entry of light: in areas, the ribs could touch so that no light could penetrate (like in an auditorium).
img_1.0 - largely transparent

img_1.1 - largely opaque
scheme 2
here, the ribs twist to accomplish various functions. at their start (at the narrow end of the structure, they act as traditional lap siding. at the midpoint, they function as above to support clerestory windows. at their terminus, they are perpendicular to the space to act as the primary support in a curtain wall system. see jill's post for siting.
img_2.0 - plan

img_2.1 - front elevation

img_2.2 - perspective

img_2.3 - aerial perspective

No comments:
Post a Comment