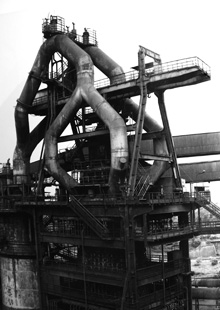After the charette on Monday, the group proceeded to pursue two schemes. The images below show the process of the scheme developed by Jason, Nate, and I. The layout began from the historical plan of railroads and transportation within the site. The main inward line to the site was indentified as a major axis and studied as a point of entry into the project. The sketch below shows the cornucopia, or rounded horn, type shape that was revealed from the railroad lines branching off this main axis. The orange shows intial ideas on circulation with the program branching off towards the water.
In a form Z model, Jason began to explore the idea of a series of ribbons that ran along these railroad lines from the main axis and revealed the structural and flexibility capabilities of steel. It stemmed from the steel functioning as a solid wall, ceiling, and curtain wall frame, and the twisting and evolving between forms. The images below show the possibilities this ribbon forms and the spaces that can be formed within and between. It is a way to integrate the innovativeness of steel with the historical rectilinear forms and structure.
Wednesday, February 14, 2007
Subscribe to:
Post Comments (Atom)






1 comment:
my rule to never glue your model to a base from 2nd year was forgotten
Post a Comment