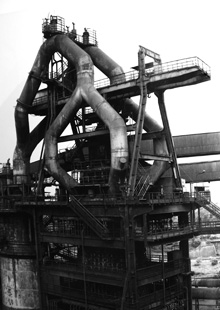following our last review, we decided to take a step back and do some site mappings to solidify some of our inclinations about siting and form. we were particularly
interested in three components:
- building heights - the scale of the buildings that existed on the site dictated its experience
- historic palimpsest - the 'historic density' in various areas of the site
- rail lines - these lines dictate the movement of goods throughout the site
we used a vertical displacement mesh to map the building heights and historic density. we then extruded all the rail lines and used these to cut the two meshes.
 img
img_1.1 - the residual of the rail lines. high points indicate where rail lines were closely tied to a manufacturing process.
 img
img_1.2 - the same map as above with the building height and historic density meshes shown






















































