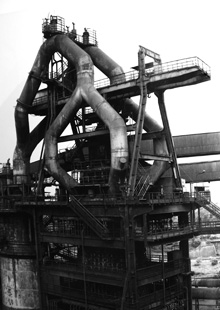after some initial pasta
charetting (see
nate's post), i have been investigating way to redefine the role that steel can act as structure or as skin, primarily in conjunction with
nate and
jill. the idea is to have it act as both in the form of ribbons that sweep across the building, sometimes acting as skin/wall, sometimes allowing for controlled penetration of light, sometimes acting as primary structure for curtain wall. at this point, we are primarily focusing on refining this system and finalizing a general form, always keeping program and siting in the back of our minds. we should quickly be able to refine program once this system has been further refined. below are some quick
formz models based on earlier pasta models.
scheme 1
here is a quick study of the potential of swept ribs. the space between the ribs would allow for the penetration of light. this approach could be further refined to more carefully control the entry of light: in areas, the ribs could touch so that no light could penetrate (like in an auditorium).
 img
img_1.0 - largely transparent
 img
img_1.1 - largely opaque
scheme 2
here, the ribs twist to accomplish various
functions. at their start (at the narrow end of the structure, they act as traditional lap siding. at the midpoint, they
function as above to support clerestory windows. at their
terminus, they are
perpendicular to the space to act as the primary support in a curtain wall system. see
jill's post for siting.
 img
img_2.0 - plan
 img
img_2.1 - front elevation
 img
img_2.2 - perspective
 img
img_2.3 - aerial perspective
 IMG 1.1
IMG 1.1 IMG 1.2
IMG 1.2 IMG 1.3
IMG 1.3


















