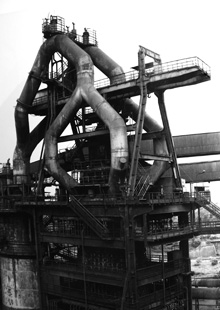
img_1.1 - python bridge
the footbridge is approx. 90 meters in length. it spans and active waterway, and its graceful curves allow for the passage of boats beneath. the steel truss, with t-shaped upper and lower cords and diagonal steel bracing is, and had been, a very common structural steel component. here, however, this basic form is morphed to create a more dynamic experience. in general, the bridge is very interesting because of how form, function, and experience are so closely tied.
for more photos of the bridge, click here.

No comments:
Post a Comment