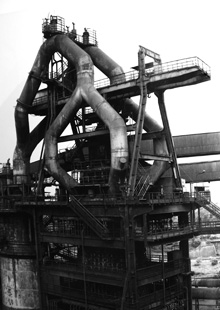Location: Pittsburgh, PA
Size: 1.45 million square feet
Cost: $294 million
Completion Date: September 2003
Inspired by the close suspension bridges, the David L. Lawrence Convention Center is charactereized by its clear-span roof constructed as a cable-stayed structure. The new project combines contemporary design with steel technology, influenced by the urban topography, the city's industrial history, and innovations in steel. Having achieved the USGBC LEED gold rating, the project is just one part of the city's continued emphasis on sustainable design. The facility features the largest column-free space through the investigation in long-span structures. The steel frame consists of major frames to the north and south of the building known as the bow and stern, resembling parts of a ship. The overall design incorporates 15 enormous cables strung over tall masts as seen in an image below.
Subscribe to:
Post Comments (Atom)




No comments:
Post a Comment