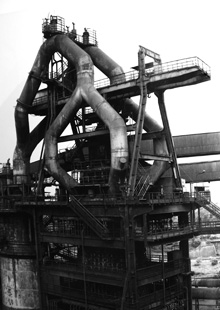
the final spread

board 1 - concept

board 2 - morphology

board 3 - tectonics

board 4 - experience
Exploring Innovative Steel Design + Construction
Key Issues to Resolve:
- bridges and rivers relationship in building as well as city, tie to
- interlocking piece: steel as a tile form
- our scheme: narrow is low, wide is tall- doesn’t work everywhere
- sequence: production, use, history- what is our sequence?
Steel innovation—I thought one of the best comments we received was the fact that everyone was going to present buildings made of cool steel forms etc, but we need to find something new; for the competitions sake I feel like a sustainable source of steel is needed as well
The need for a more protected space—once visitors begin their trip through the exhibition the won’t want to be passing from indoor to outdoor repeatedly requiring them to take off and put on coats etc; perhaps the circulation bridges should be enclosed so visitors can remove their coats when purchasing their tickets and then go on in comfort
On the side of the museum towards the river, I think Craig and Silance made a good point that it may be a good idea to allow people to pass from one gallery space to another with out being forced back to the circulation bridge
I think it could be beneficial to work the auditorium more into the museum experience; though it will be used for other events I don’t see why it should be used for educational videos for visitors or something of that nature
The awkward position of the bathrooms in the galleries needs to be resolve and perhaps the larger gallery needs to be further divided






