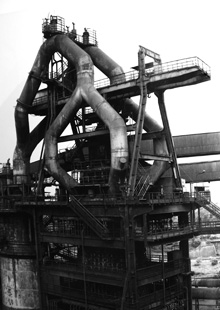
img_1.1 - museum
cor-ten steel is used to give the building a rust color to match surrounding buildings (which are not made of steel). more importantly, the cor-ten steel conveys the notion of time, which is important to the history of the site.

img_1.2 - museum / underside
this is the perspective the visitor is faced with just before entering the museum. the forced perspective and dark blur in the distance create a metaphor for time. also, steel is used to hold the building above the ground. steel enables this minimal structural scheme so the at the building can remain removed from the ground in a effort to acknowledge in archaeological importance of the ground plane.

img_1.3 - three pavilions
three pavilions are also situated throughout the site. they are built in the same manner as the main museum building. above, from left to right, the represent "Vision", "Listening", and "Understanding"; the function of each relates to its theme. for example, in the Listening pavilion, visitors can rotate the large trumpet in all directions to 'hear' the site. the pavilions allow the visitor to actively engage the site to gain a more personal awareness of it.
for more photos of the site, click here. for a pdf on cor-ten steel, click here.

No comments:
Post a Comment