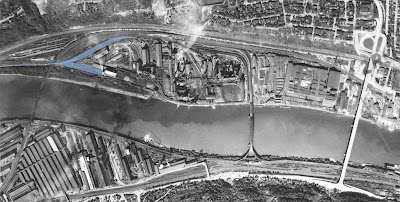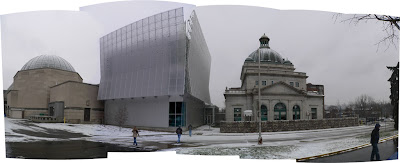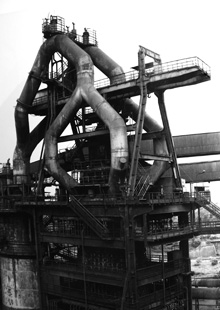in order to understand the site, we looked at the s history of the site as well as the way in which raw materials moved onto, through, and off the site.
1.0 site history
the history of the site begins in the 1890s with the construction of the
carrie furnace. the development of the site can be traced from their with
sanborn fire insurance maps, technical drawings of the site, and aerial photos. the series of images below show the known footprint of each building on the site placed on a conjectural aerial photo the attempts to represent the condition of the day.
 1896
1896 - the first two blast furnaces have been built
 1901
1901 - two more blast furnaces are constructed. the hot metal bridge is build to connect the
carrie furnace with the homestead works.
 1908
1908 - blast furnaces 6 & 7 are built
 1945
1945 - the site is nearly fully developed. the river along the southeast corner of the site has been infilled
 1956
1956 - an actual aerial photo of the site with important buildings highlighted. the site was at its peak production during this period. the
rankin bridge has also been constructed.
 2007
2007 - the site as it exists today. only blast furnaces 6 and 7 remain. the competition site has been highlighted.
2.0 site process
raw materials, namely iron ore and coal, where brought to the site. the ore was converted into steel and was then moved to the homestead works across the river was it was manufactured into a finished product.
 step 1
step 1 - raw materials arrive on site
 step 2
step 2 - materials are moved throughout the site on rail lines
 step 3
step 3 - iron ore is stored in ore yards
 step 4
step 4 - iron ore is taken to blast furnaces where it is converted to steel
 step 5
step 5 - new steel is carried across the hot metal bridge to the homestead works. it is still glowing hot.
 step 6
step 6 - the steel arrives as the homestead works where it final products are manufactured.








































